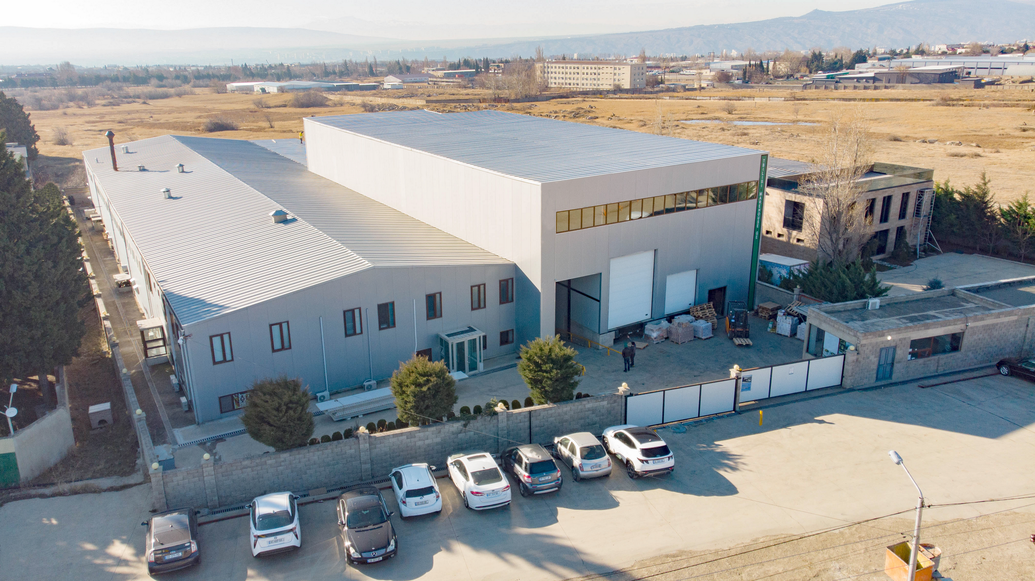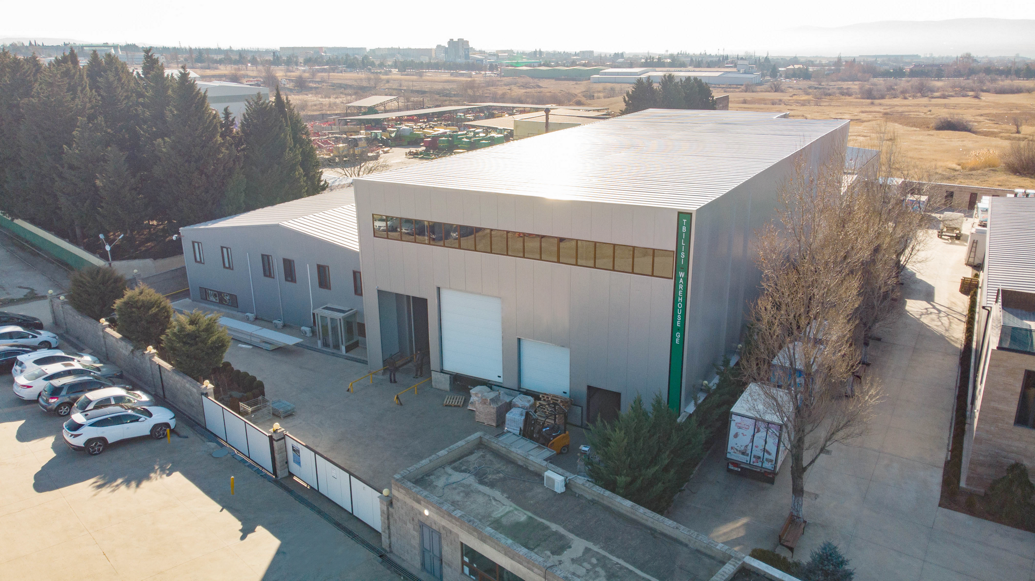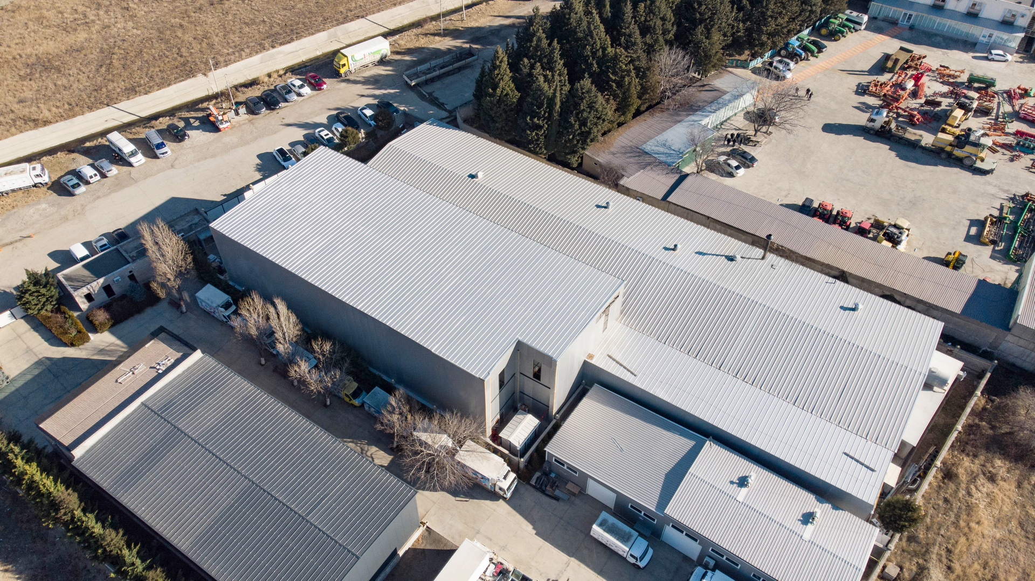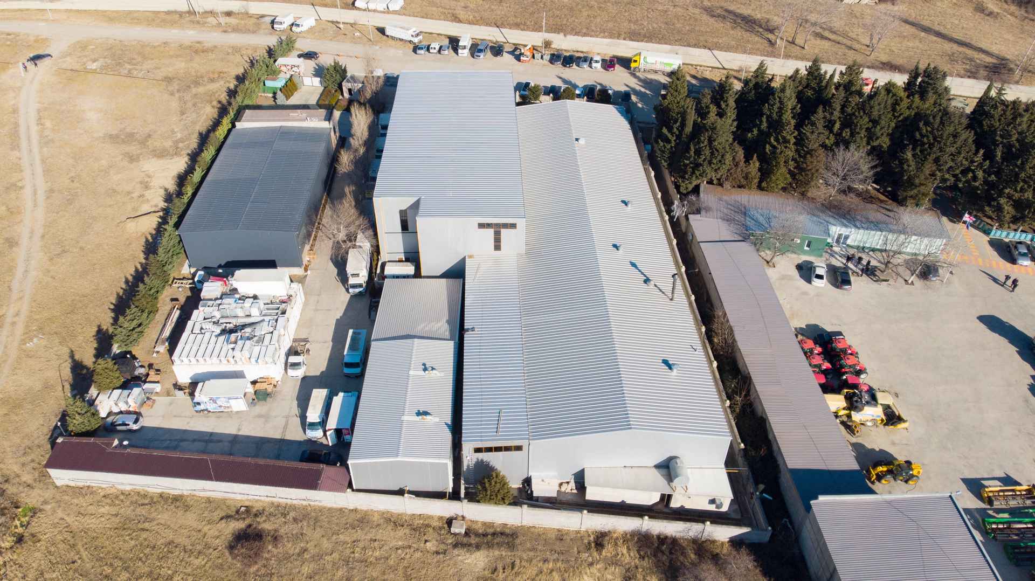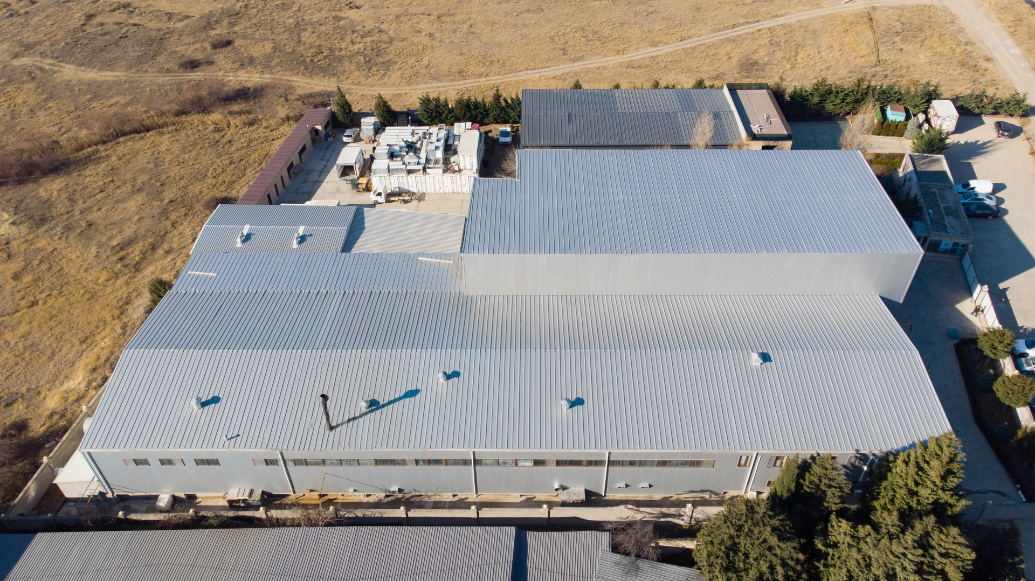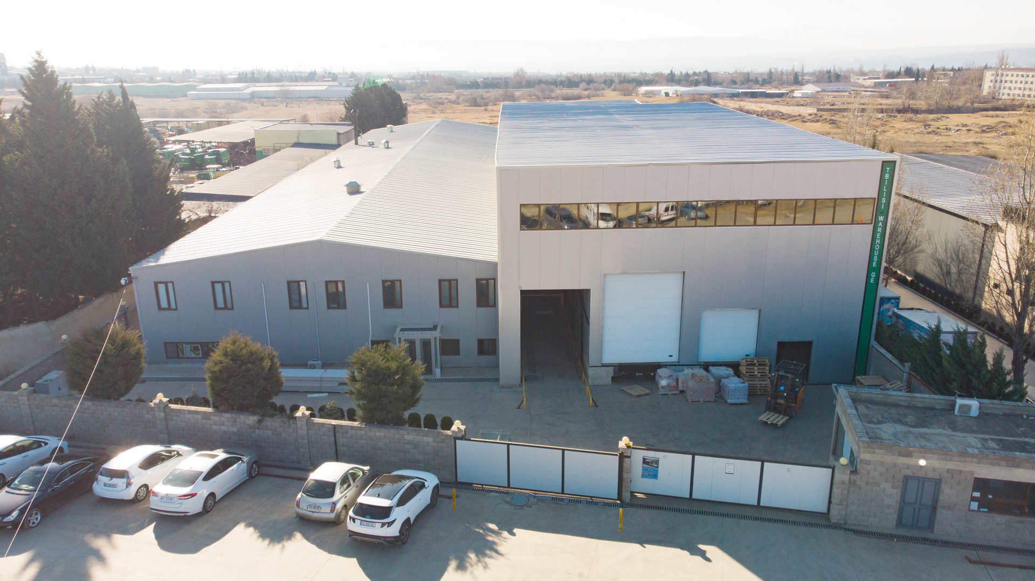Project Description
A class warehouse territory is surrounded by a capital block fence, equipped with security systems and video monitoring, on the fence there are placed lights, in the courtyard garden, parking and walking part of the courtyard are polished with concrete of 20 cm thickness. Parking area is 135 sq.m.
The land plot area – 3590 square meters
Total premises of the buildings – 2903.54 square meters between them:
Warehouse area – 2099.79 square meters.
– Height 12.0 meters, area – 696.47 sq.m.
– Height 7.0 meters, area – 202.51 sq.m.
– Height 6.2 meters, area – 1021.52 sq.m.
– Height 4.5 meters, area – 84.56 sq.m.
– Height 3.0 meters, area – 94.73 sq.m.
Office area – 259.74 sq.m.
Auxiliary premises – 544.01 sq.m.
– Kitchen/Buffet – 67.73 sq.m.
– Hall/corridor – 115.33 sq.m.
– Truck parking in the building – 84.56 sq.m.
– Mezzanine floor – 26.46 sqm.
– Toilet/ bathroom – 42.76 sqm.
– Security building – 39.74 sq.m.
– Various auxiliary spaces – 167.43 sq.m.
*On the other side of the Road there is a 288.31 square meter truck parking space belonging to our location



